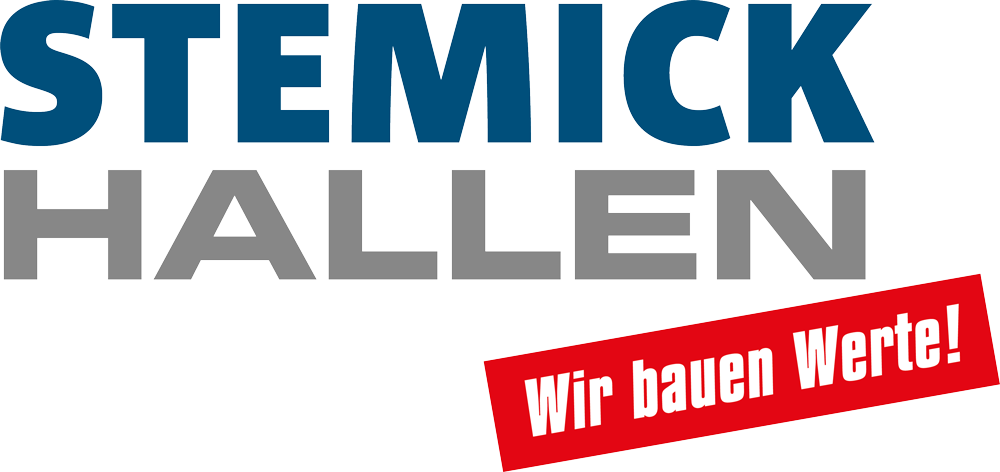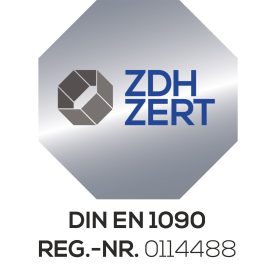
Steel halls
When building or expanding your business premises, you receive tailored support and benefit from the experience and expertise gained from hundreds of successful steel hall projects.

Steel halls - insulated or cold construction - make the right choice
- You need a warehouse or industrial building with a maximum side height (eaves height) of 10 m
- Hall span up to 30 m wide unsupported, from 30 m width with intermediate supports
- You have a free choice: mono-pitch roof, pitched roof, flat roof, multi-span roof
- Your hall concept provides for large trailing or wide canopies - e.g. as a truck unloading area
- The supporting structure of the hall is to be designed for a crane runway










Steel hall price
We see a well-founded needs assessment and consultation as the central starting point for your steel hall construction project. As we rely on short distribution channels, we can offer our steel buildings at particularly competitive prices. After a consultation, you will receive a binding price for the steel hall.
You will receive all the information clearly summarized in a detailed written offer with details of how long the prices are binding and for which snow and wind loads the hall is suitable.
Steel hall construction approval procedure
We are happy to assist you with the building approval process. Experts for the building application, any necessary fire protection reports, heat and sound insulation certificates must always be commissioned by the client. We are happy to support you with recommendations for the selection of experts based on our extensive project experience.
Frequently asked questions about our steel halls
The price depends on many factors, such as the price of raw materials and the size of the hall.
Depending on the size of the project, the construction of a hall can take between 2 weeks and several months.
There are virtually no limits to the size of the hall. Our halls can be customized in terms of height, length and width.



